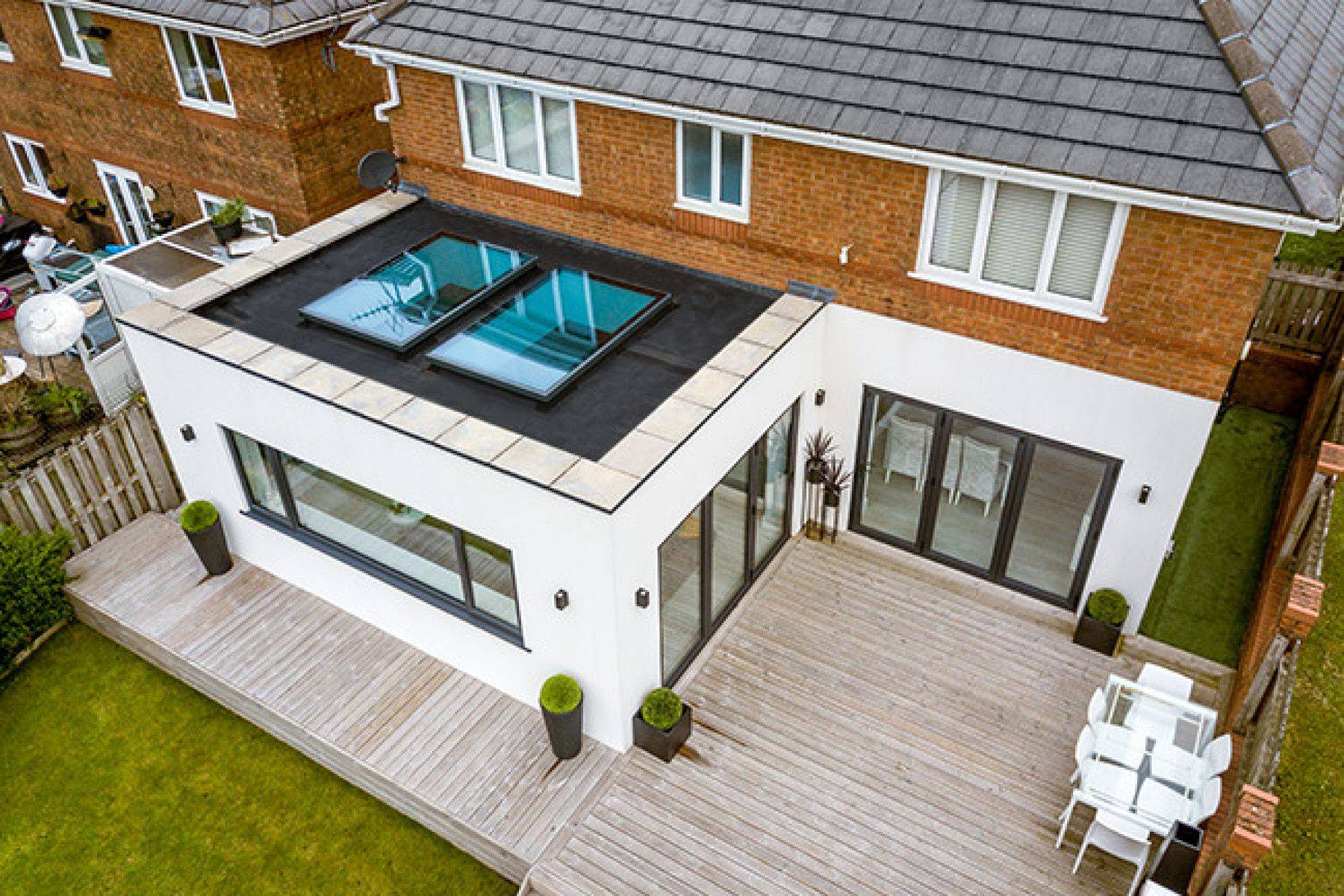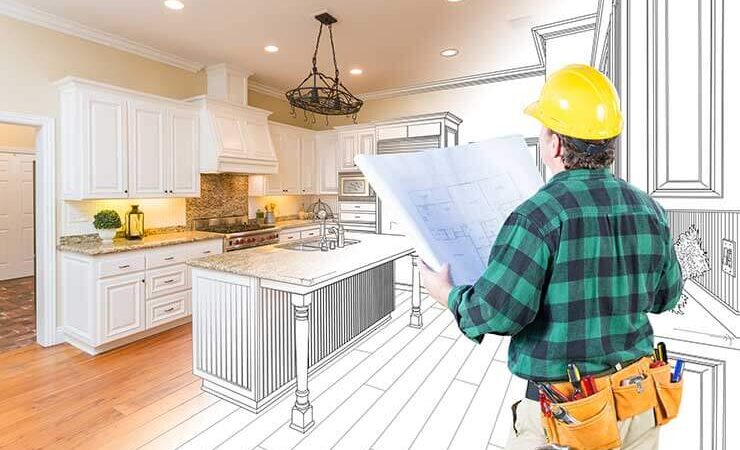Planning House Extensions

Whether you are building a new home or planning house extensions to an existing home, you are going to need building approval from your local authority. Even if you are simply opening up a wall or partitioning a room by erecting a new internal wall, most councils will insist on working drawings.
They won’t worry about issues like matching materials or style, but they will consider all the elements that relate to building codes and building standards.
Extension Options
There are various ways that you can extend an existing house. For instance you can go up and create a second storey or opt for a more straightforward lateral extension. If the pitch of your roof is sufficient, you might be able to convert this into an attic room.
Having said that your local authority isn’t going to be bothered with style, this is an element that is essential if the extension is going to look good. Materials should also match or look as though they have been chosen carefully. This means that if yours is a facebrick dwelling, the extension should be built using the same finish facebrick. If it is plastered and painted, it is best to match the paint colour. This isn’t always as easy as it might seem, since paint colors fade and from time to time manufacturers change their specifications.
Planning for a Building Extension
Sometimes, but not always, people do plan for future extensions. This makes it a lot easier when it comes to adding on a room or converting space. As an example, where a future door is planned, building in a lintel at this point, and enclosing the door area with straight joints will make it easier to knock out the brickwork at a later stage. The fact that the bricks aren’t bonded beneath the lintel won’t be an issue, because the lintel will support those above.
Even so, you will need to be sure that the extension is correctly executed, with the correct foundations (unless of course you are going up, in which case you will need to have existing foundations that can take the weight of the new building extension), and where brick or block walls meet, these will need to be bonded, or joined in such a way that cracking will not affect the structure.
Types of House Extensions
These include:
- building a core house and then adding to it later according to existing plans
- converting a garage into extra living space
- converting an attic into habitable space
- constructing rooms in a roof where there is no existing attic
- adding or converting a cellar
- adding a conservatory, sunroom or pool room, usually with glass
In all instances it is essential to ensure that your new house extension complies with building standards.

